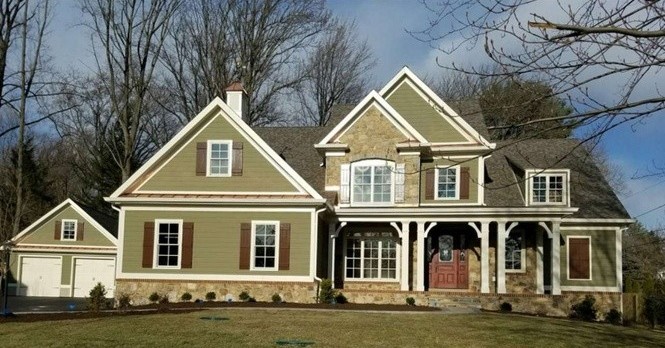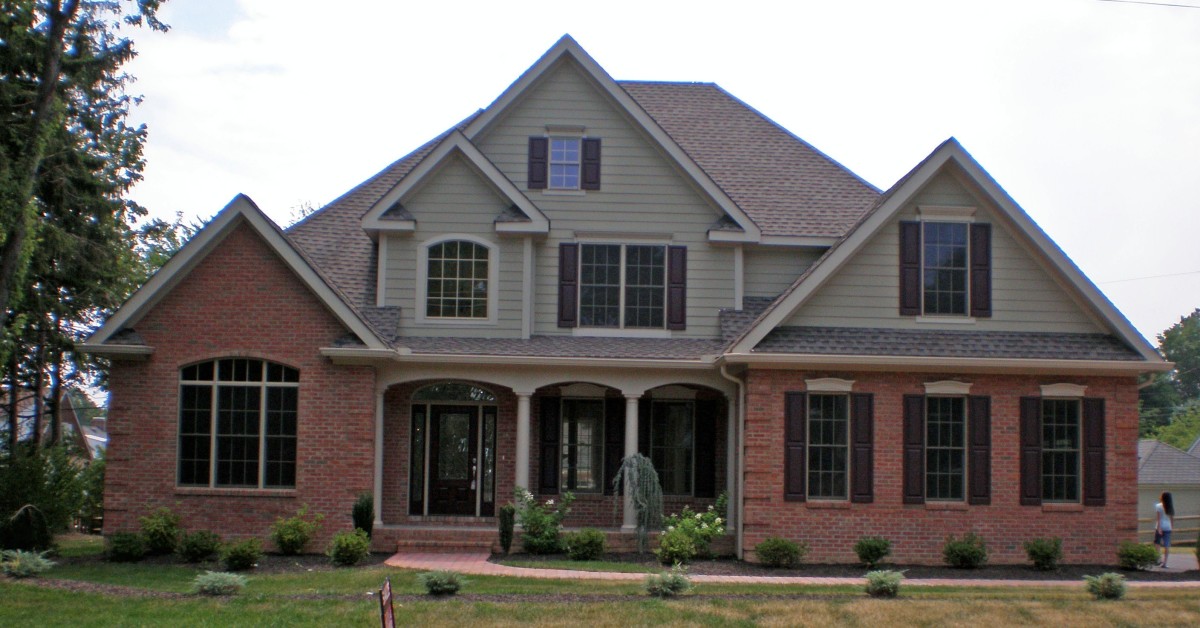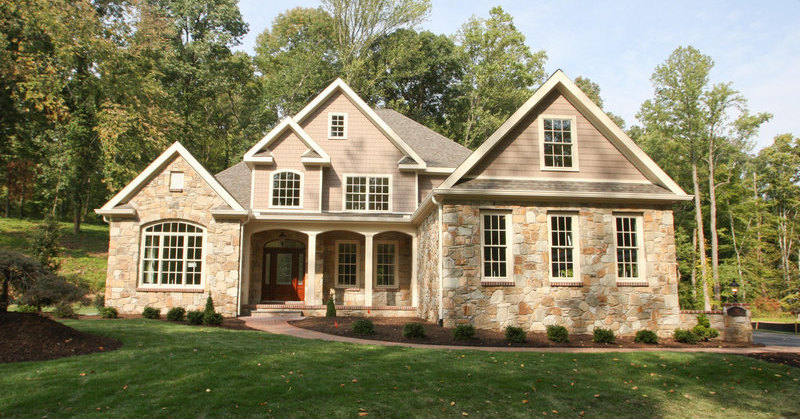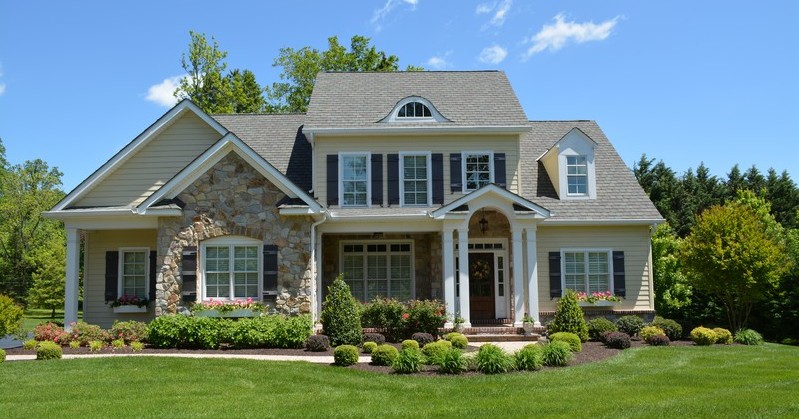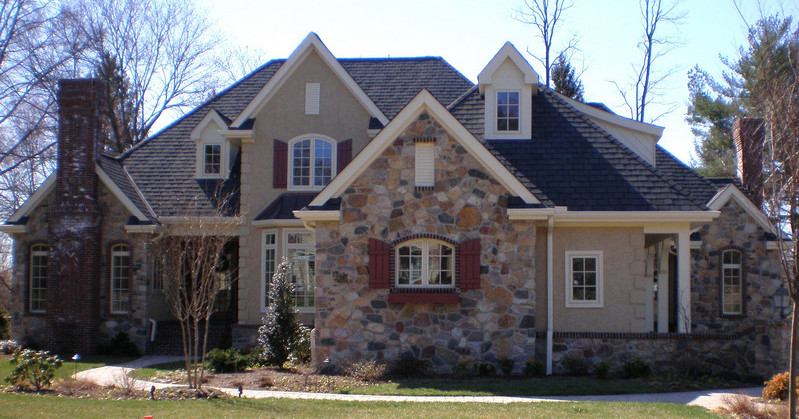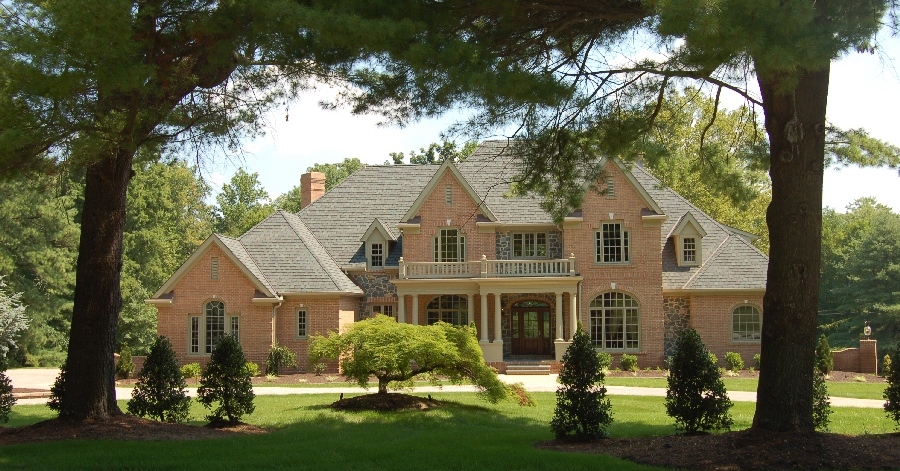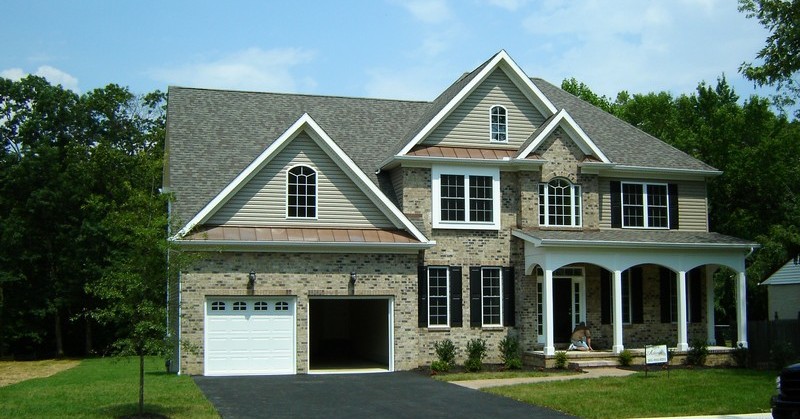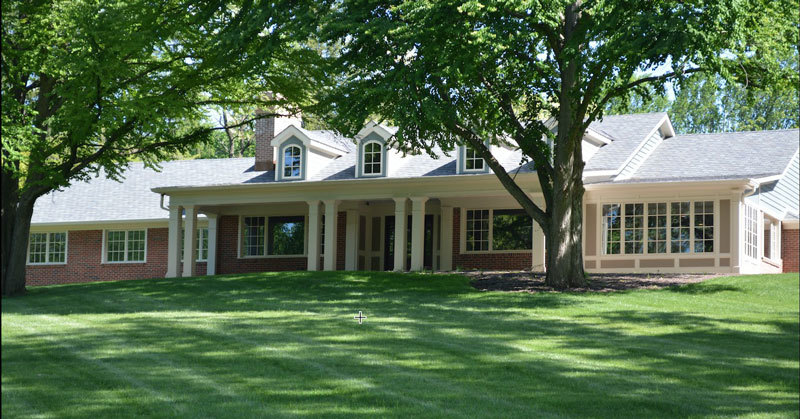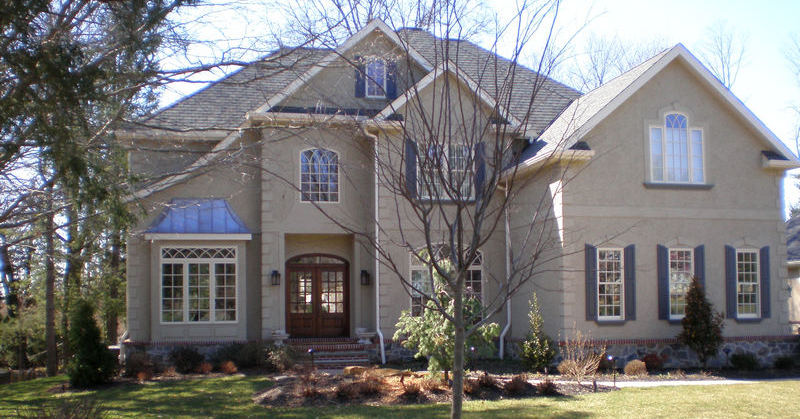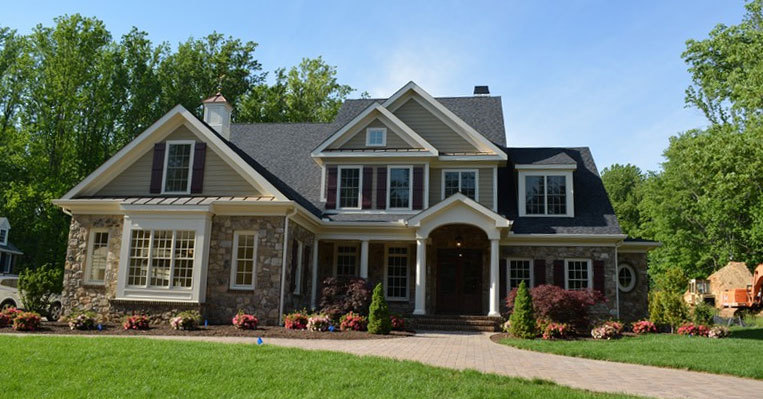Astoria Builders, LLC
Making Your Dream a Reality
4913 A Threadneedle Road
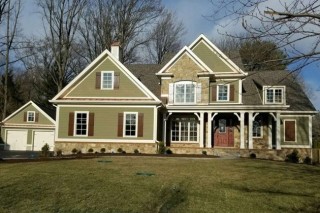
Woodcliffe
Woodcliffe House Plan - Casual elegance describes the Woodcliffe, with its timber accented gables and a cupola and weather vane atop the garage. Coffered ceilings create interesting dimension throughout the main level of this home. Art niches are designed at the top of the staircase providing innovative decorating opportunities. The master suite has a quiet sitting area with views to the backyard. A large family recreation room is incorporated into the upper level, providing flexible options like a media room or exercise area. An enormous optional bonus room on the upper level gives the homeowner even more choices, suitable for a playroom or home office.
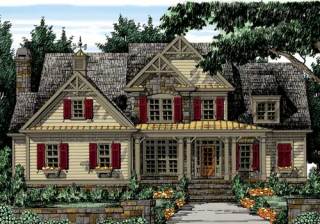
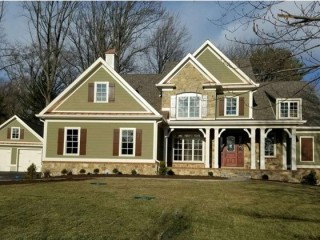
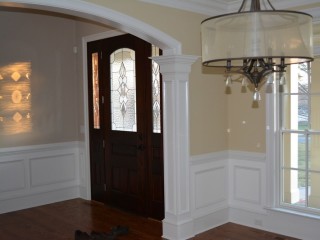
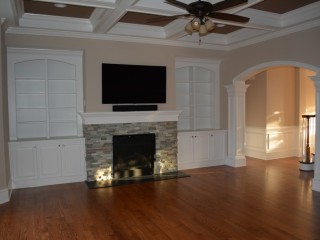
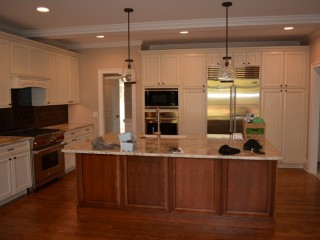
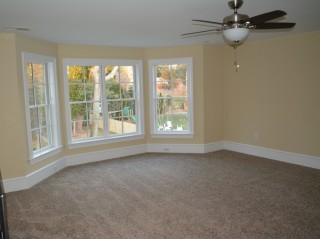
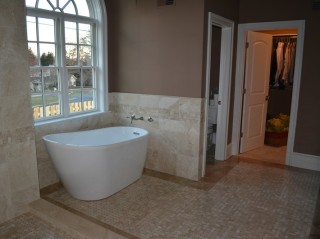
Other Completed Homes


The Trusted Area Experts
For over twenty years we’ve had the honor of being trusted to bring dream homes to reality. Astoria builders delivers custom homes and major renovations in Delaware: New Castle County, and North Wilmington; and South Eastern Pennsylvania: Chadds Ford, Kennet, Garnet Valley, Concordville, Aston, and West Chester.
