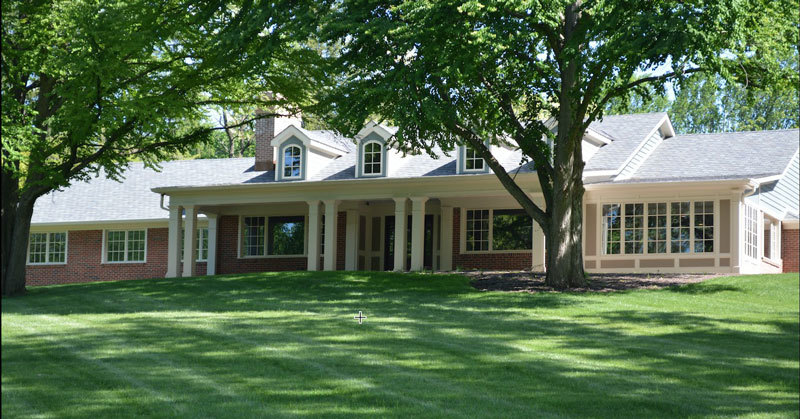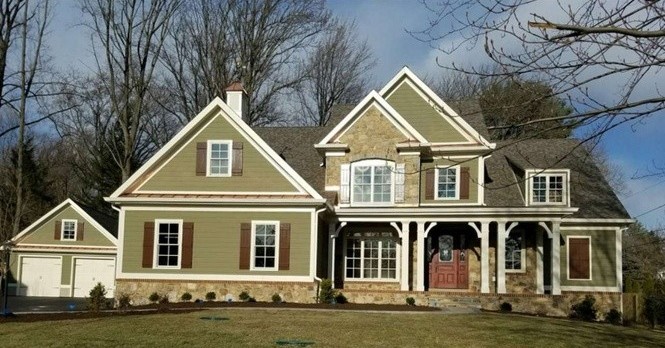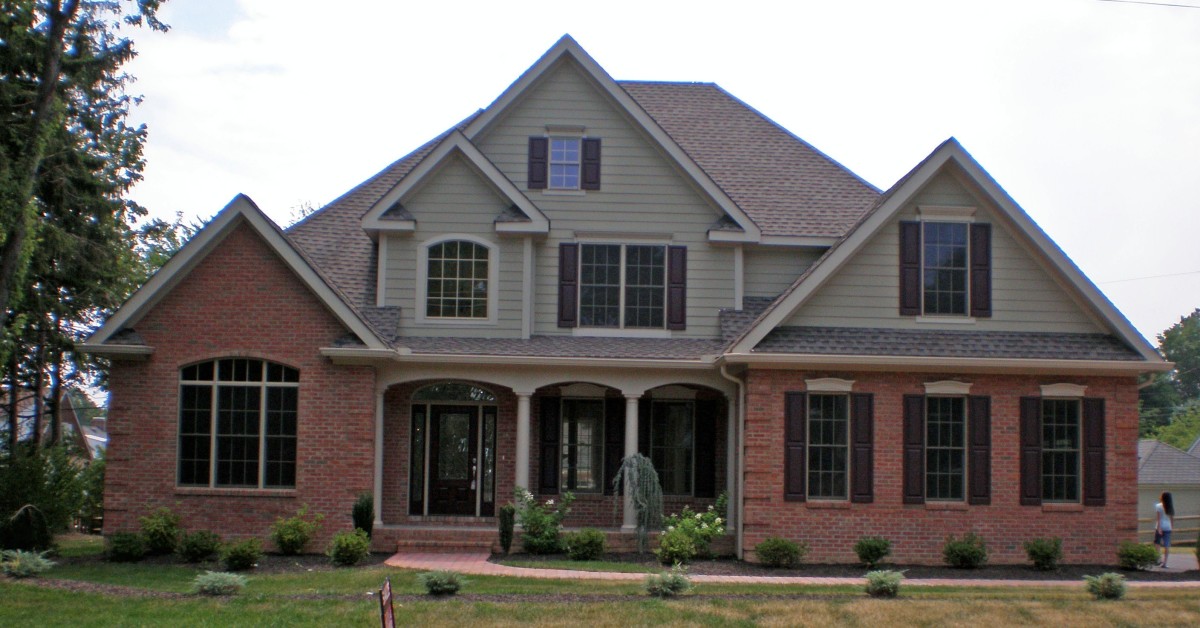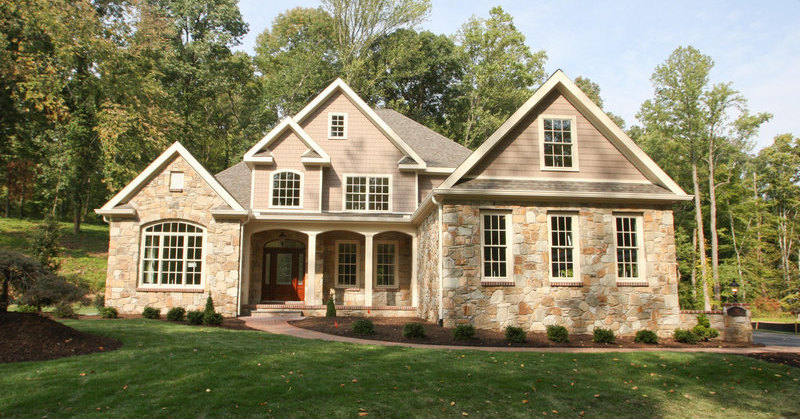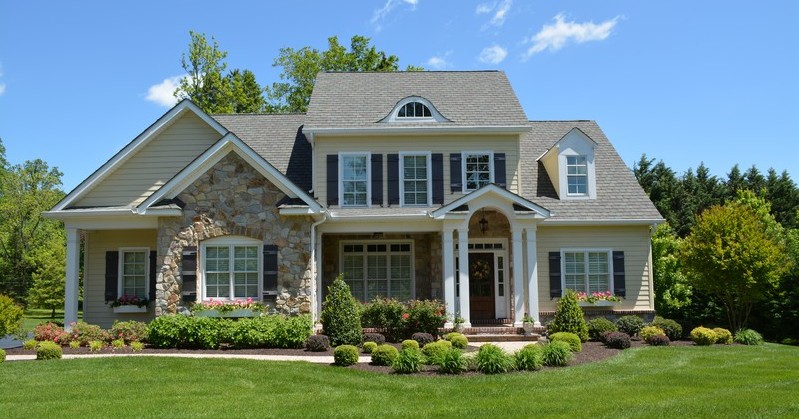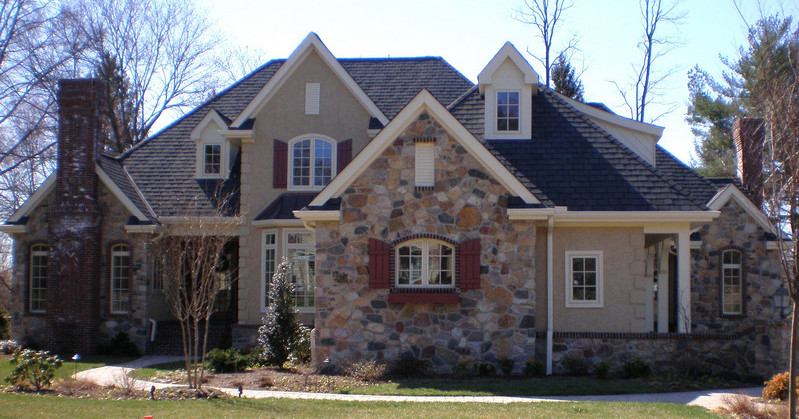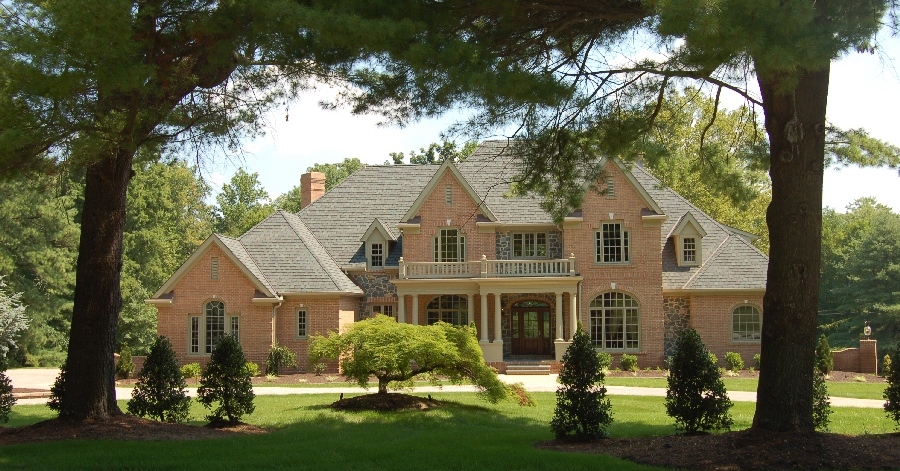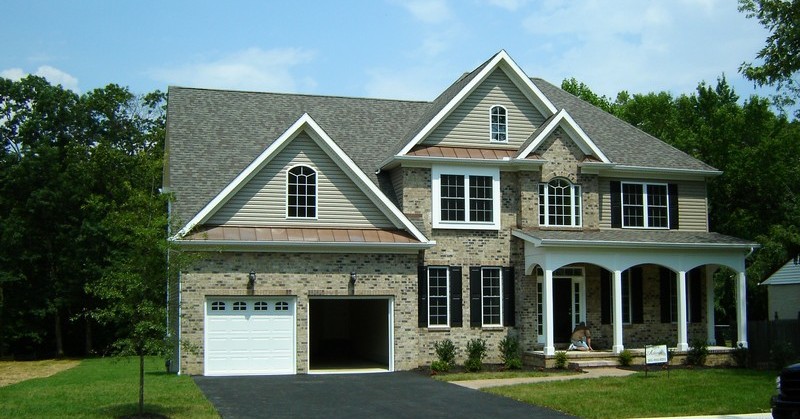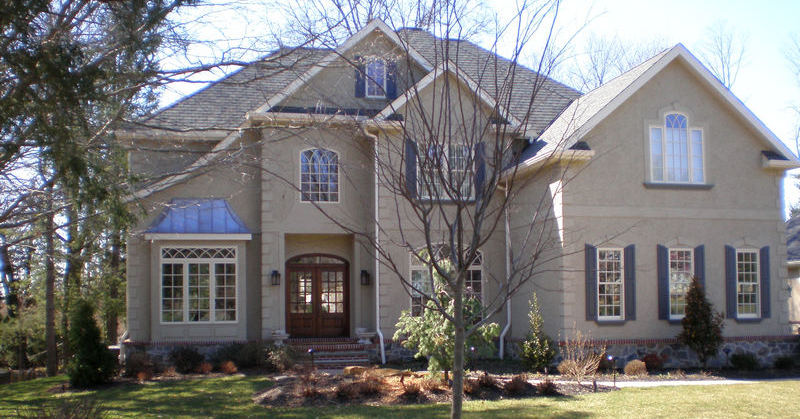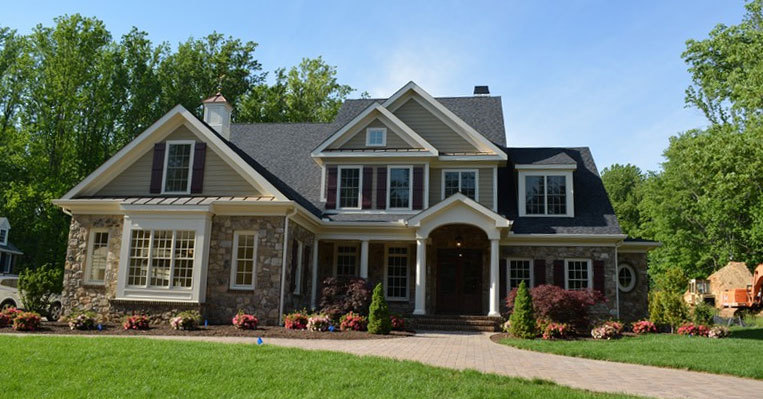Astoria Builders, LLC
Making Your Dream a Reality
2225 Jamaica Drive
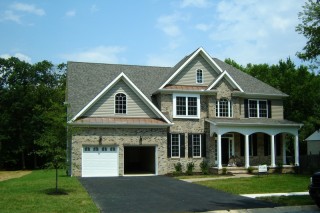
Allison
Allison House Plan - This two-story traditional home is ideal for the homeowner that truly enjoys entertaining. A Palladian window spills sunlight into the two-story foyer that is flanked by a formal dining and the living room. The dining room is easily accessed by the island kitchen where a sunny breakfast area offers casual dining. The heart of this home is the two-story family room that delights with a fireplace surrounded by windows, build-in shelves and a serving bar opening to the kitchen. Upstairs, the master suite reigns supreme with its tray ceiling, lavish bath and optional sitting room. Three additional bedrooms share a full bath.
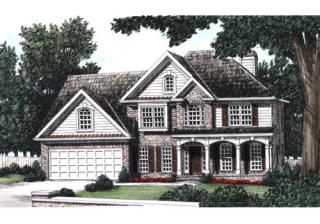
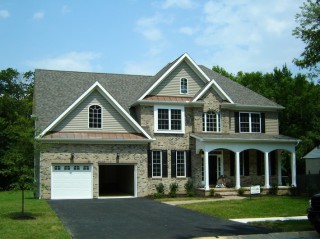
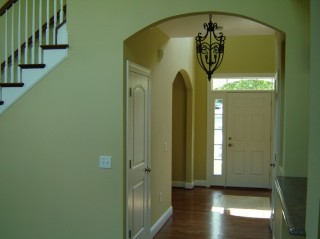
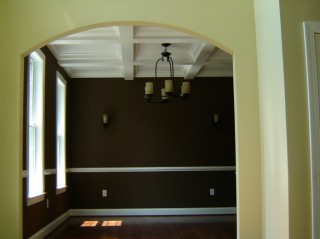
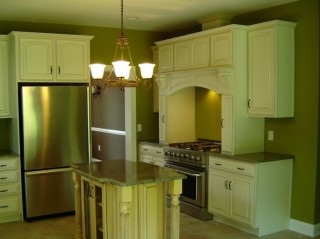
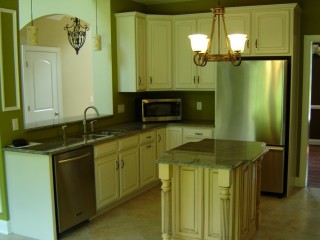
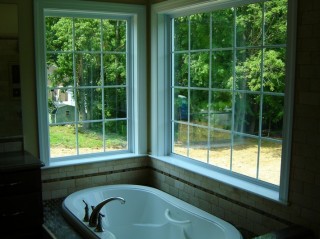
Other Completed Homes


The Trusted Area Experts
For over twenty years we’ve had the honor of being trusted to bring dream homes to reality. Astoria builders delivers custom homes and major renovations in Delaware: New Castle County, and North Wilmington; and South Eastern Pennsylvania: Chadds Ford, Kennet, Garnet Valley, Concordville, Aston, and West Chester.
